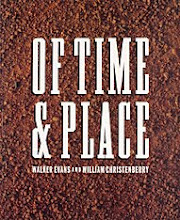FNP Architects converted a pig barn from 1768 into a goldsmith's showroom. A timber structure was built to match the pigsty then hoisted directly into the old stone walls but without touching them. A roof was added on top of the inner structure which also covers the old structure.
Nice touch with the outside moving into the space between the old and the new.
From an article in June 2008 Dwell.









1 comment:
Very nice!! Great thinking!
Post a Comment